Welcome to this incredible shipping container home nestled in the picturesque village of East Hampton in Amagansett, New York. It is a unique holiday abode that promises structurally robust, eco-friendly, and affordable housing for a family of five.
Ideal Location for Building Shipping Container Homes
The property on which this container home was built was located in Suffolk County on the south shore of Long Island, NY. Being a non-metropolitan area, the local zoning rules were less strict. The location seemed ideal for building shipping container homes.
Getting Approval
When the homeowners pitched the idea of building a shipping container home to the building department officials, they were initially puzzled. They had never imagined a house made out of shipping containers. Their first reaction was disbelief. Although there were preexisting modular homes in the neighborhood, the concept of a shipping container house was alien to them. Their understanding of local building codes allowed no scope for such homes.
However, they tried to be as cooperative as they could. One good suggestion they offered was to consult an architecture firm and prepare the building plans. After weeks of research, the homeowners found one architecture firm that agreed to work on this concept and develop preliminary plans and a project feasibility report.
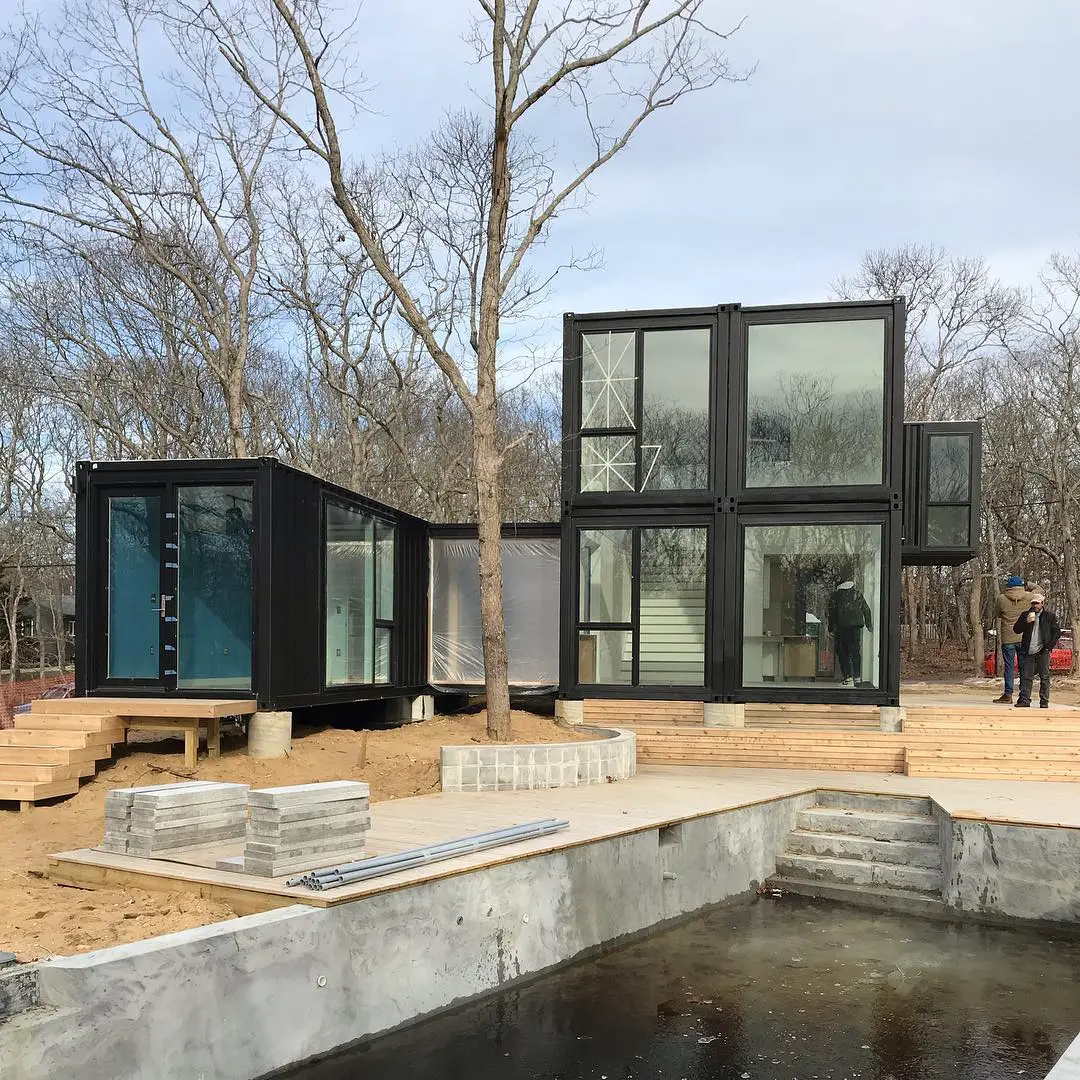
Shipping Container Homes are Modular Structures
This was the time when there were no specific building codes that dealt with shipping container housing. There were very few shipping container homes in the country at the time, let alone in New York.
To get approval for this project, container homes needed to fit into the existing categories of approved housing. Since the project was to be built using shipping containers and not stick framing, it could not fall into the category of conventional construction. Thus, the architecture firm had to rely on a category available to them at the time – modular structures.
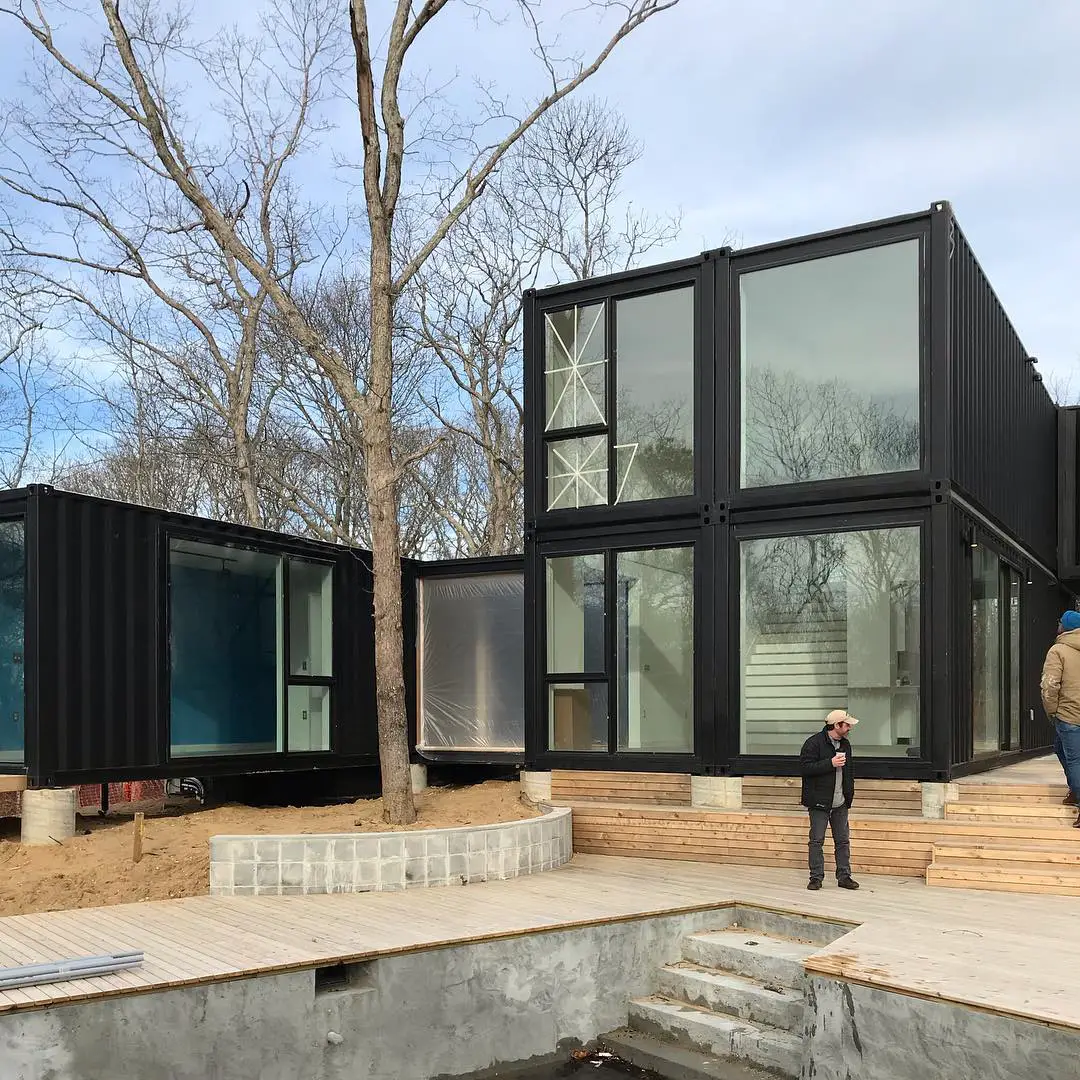
They threw their whole weight on the argument that shipping container homes are built using independent modules of 40 feet by 8 feet shipping containers and, thereby, should fall under the category of modular structures. They also submitted supporting documents, like the floor plan, structural details of the project, and cut-out plans of all shipping containers, to strengthen their argument.
To their surprise, the homeowners received approval from the building department to build Amagansett’s first shipping container house within a week. Having an architecture firm that specialized in shipping container houses played to their advantage.
In terms of code compliance, a modular house is similar to a conventional house. A modular house has to follow all the local building codes that a conventional house has to follow. The only practical difference between a modular and a conventional house is that a conventional house is built from start to finish on the property. In contrast, a modular house is built off-site and brought to the property for final assembly on a permanent foundation.
Property and the Landscape
Built on a wedge-shaped wooded property, this container house blends perfectly into the surrounding lush green landscape – all thanks to the black BM marine-grade paint applied to the recycled shipping containers on site.
The building’s structure follows the natural wedge-shaped contour of the property. The container house sits on the elevated portion of the wider east end of the property, while the exterior decking gradually steps down and provides access to the pool in the west.
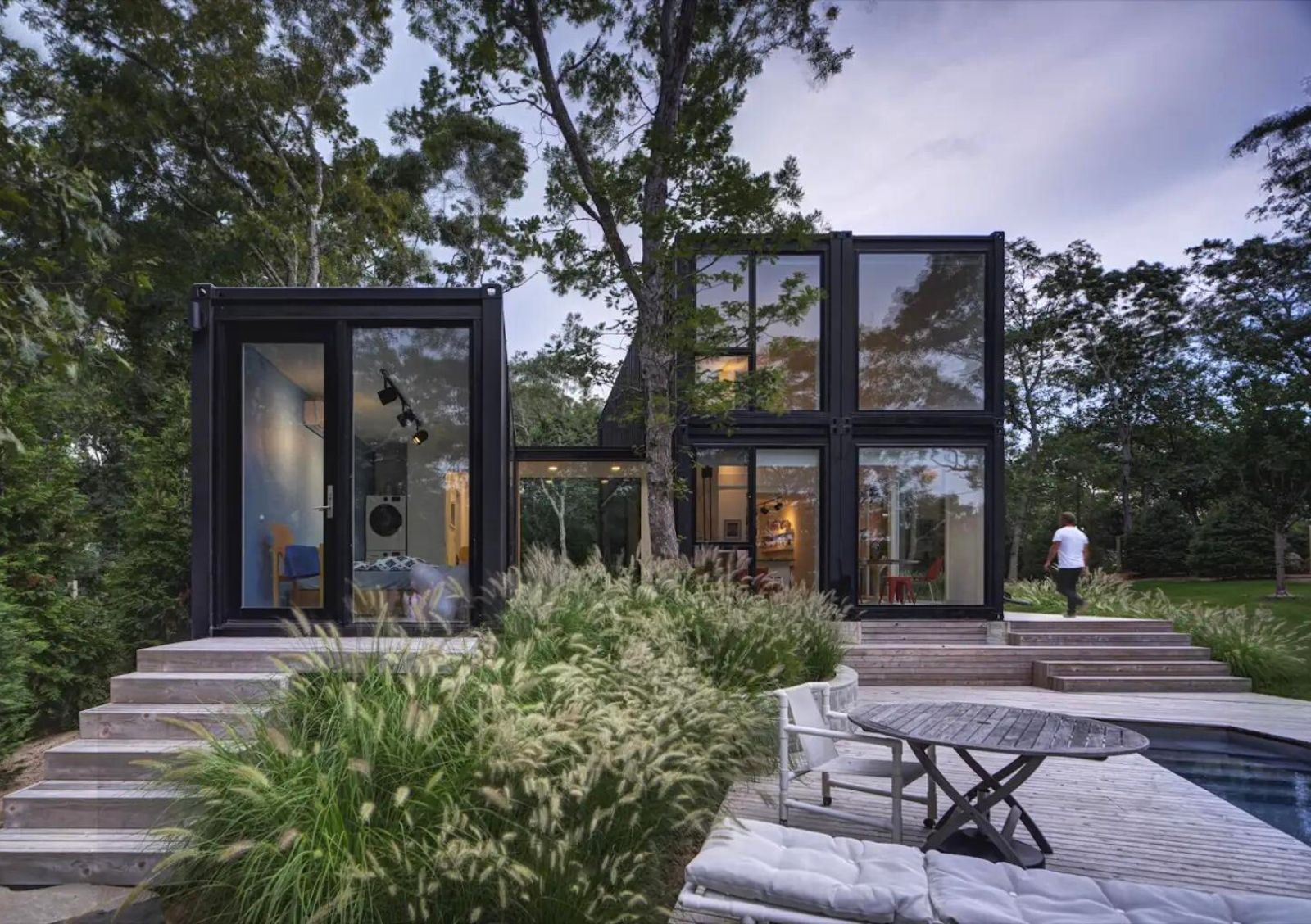
The house wraps around an existing oak tree, creating a tranquil living space emphasizing a deep connection with natural surroundings.
Structure of the Container House and Space Planning
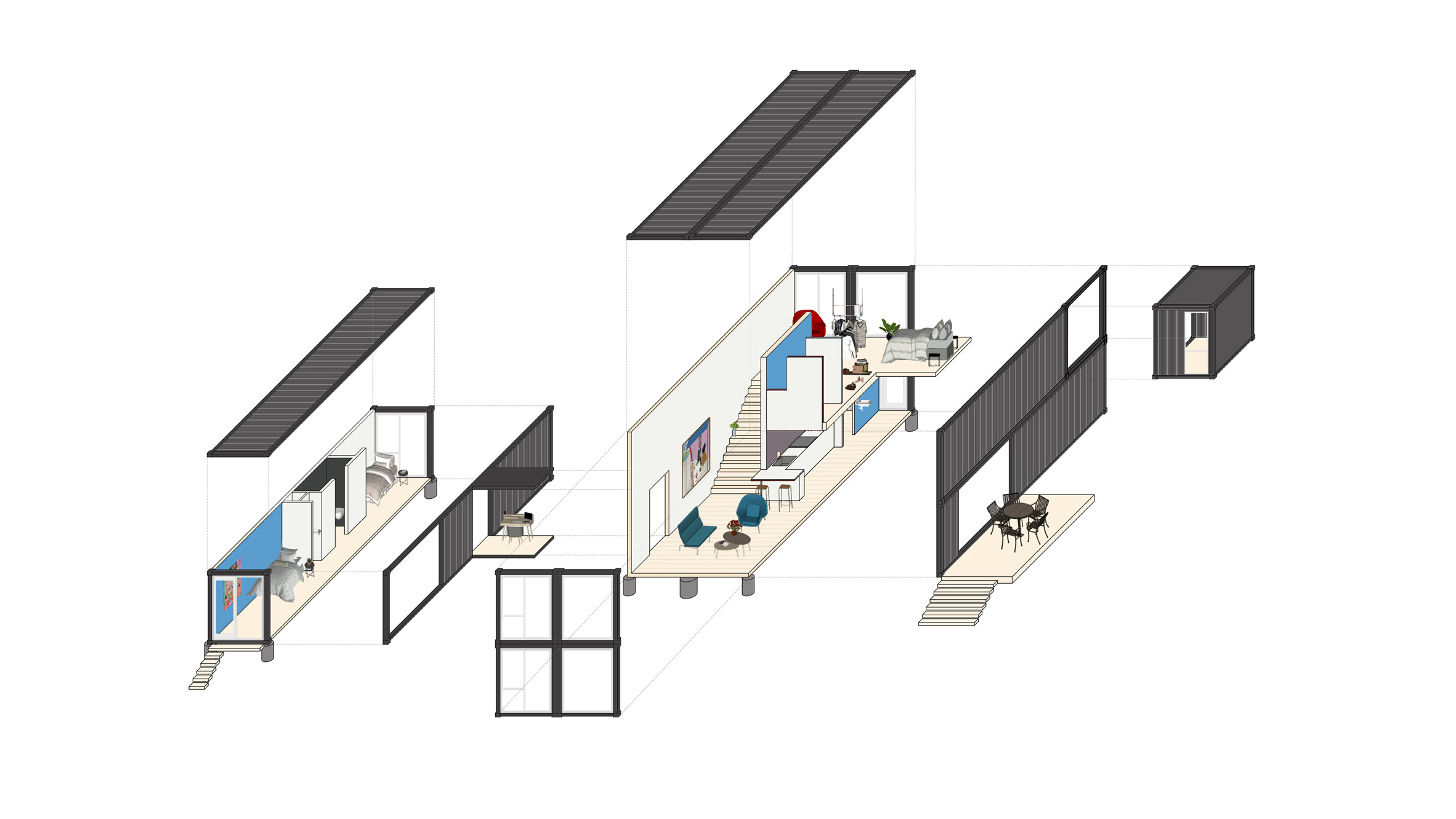
Built using six repurposed shipping containers – five containers measuring 40 feet by 8 feet and one container measuring 20 feet by 8 feet – this shipping container home is a unique structure in the whole neighborhood.
The 20 feet container was cut in half – one portion was used to make the pop-out container section on the second floor, and another portion was used to make a glass walkway that connects the main house to the accessory container in the north. We will get to this pop-out container in a moment.
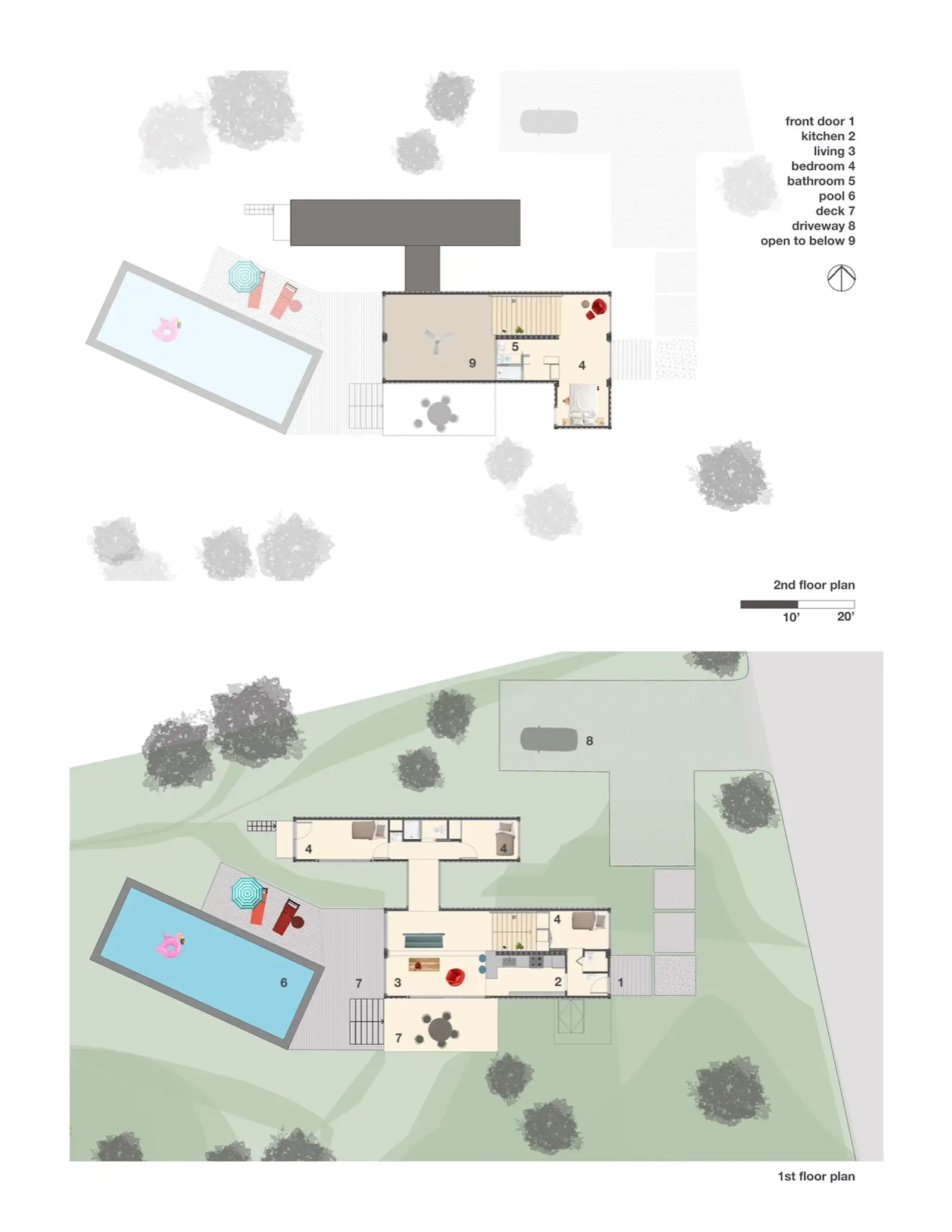
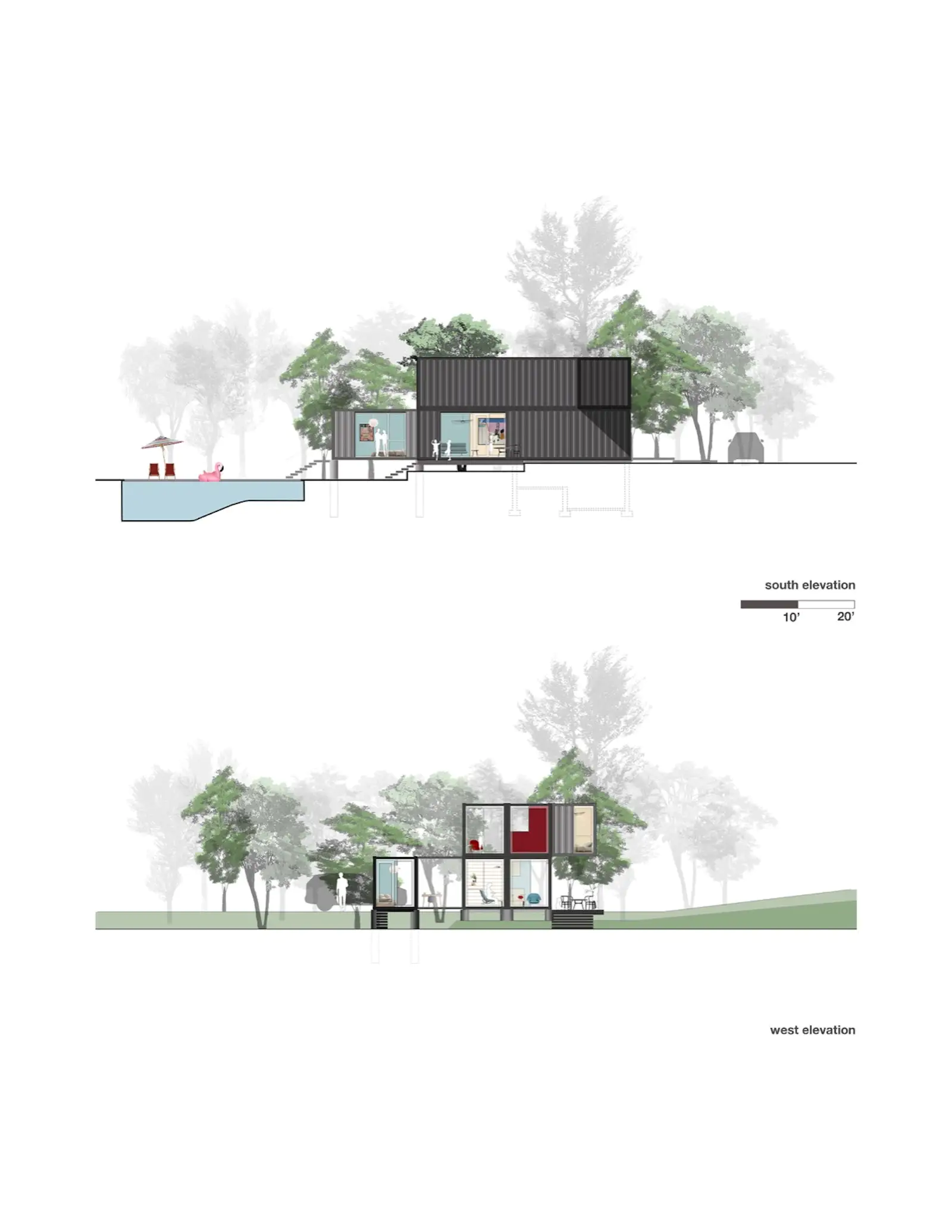
The house features a living area, open-plan kitchen, and dining space. It has four bedrooms, out of which three bedrooms are on the ground floor, and the master bedroom is on the second floor. The house also has three bathrooms. Two bathrooms are in the main container structure, and the remaining one bathroom is in an accessory shipping container in the north. There is also a wooden deck, pool, and patio.
The shipping containers were prefabricated offsite before being trucked to the location and installed in just two days. The floor plan and structural details were designed to fully use the rectilinear geometry of the shipping containers and their inherent structural strength.
Four Shipping Containers form the Main Structure
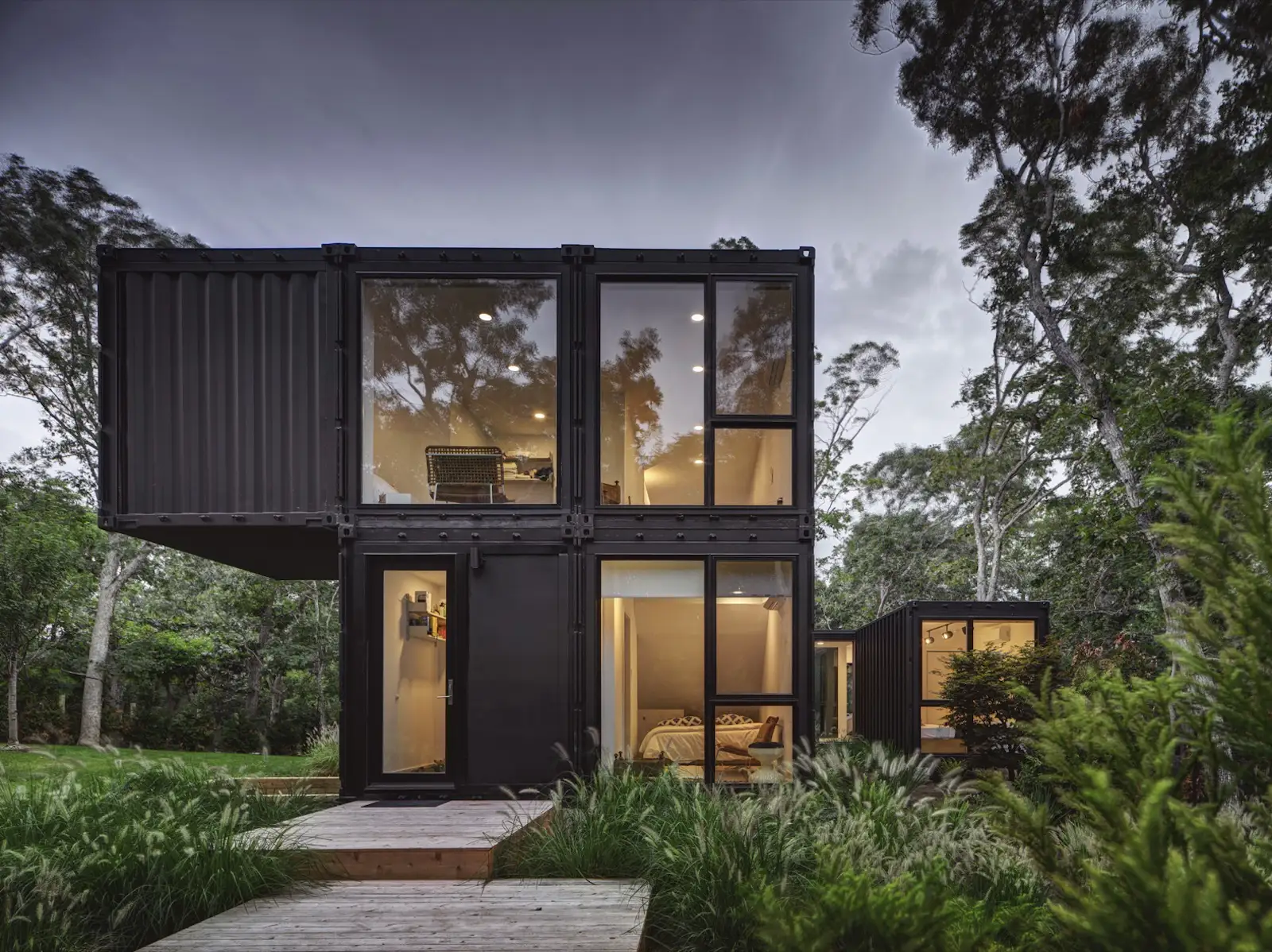
The main structure of the house was built using four recycled shipping containers measuring 40 feet long and 8 feet wide each. It has two floors. Two shipping containers were placed adjacent to each other in an east-west orientation, and the remaining two shipping containers were stacked on top of them with the help of a crane.
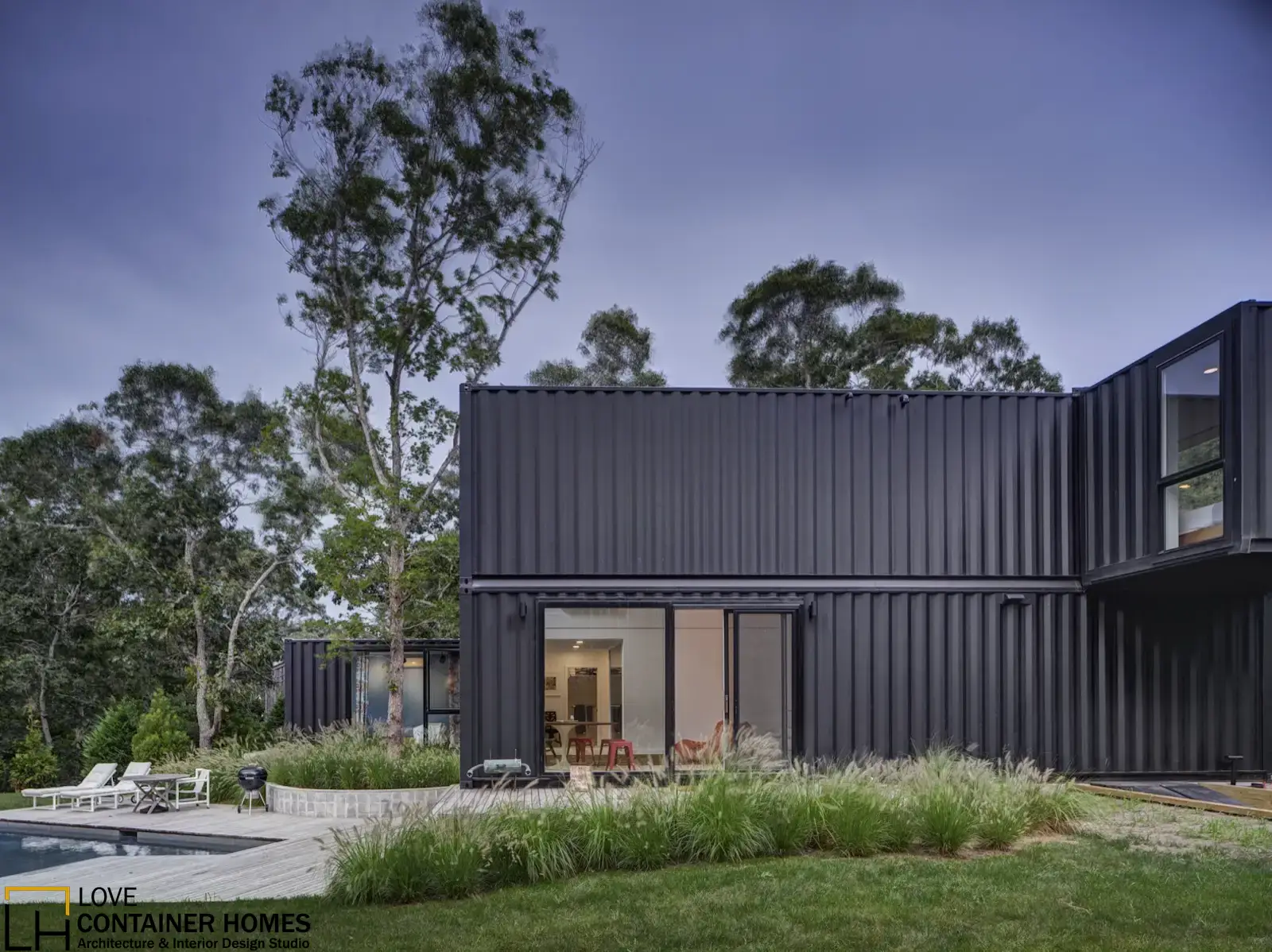
The west and east walls of these shipping containers were removed, and full-sized floor-to-ceiling windows were installed in their place. These large windows and full-size glass sliding doors ensure ample sunlight during sunrise and sunset, creating a seamless connection between the indoor and outdoor living spaces.
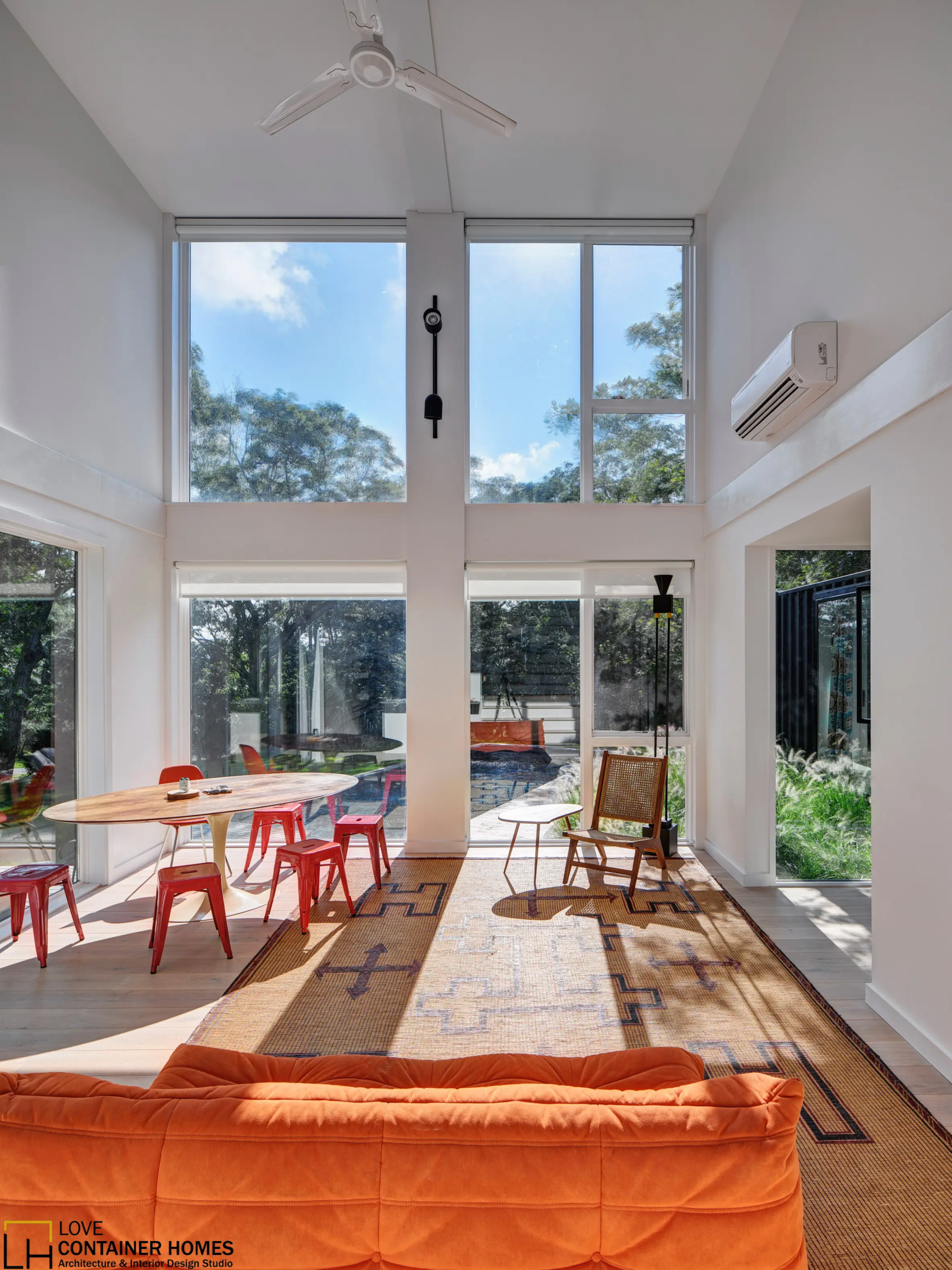
Another unique feature of the interior of this shipping container home is the double-height ceiling in the living room, measuring 17 feet from the floor. This was achieved by cutting away the roof of the bottom container and the base of the top container.
Now let’s discuss the 10 feet pop-out container. This container appears to be cantilevered out of the second floor of the main structure. However, it is not cantilevered technically. There are no beams beneath it. The container is actually welded to the top of the 40 feet container of the main structure and held back in tension. This showcases the incredible structural strength of shipping containers.
Accessory Structure
North of the main house, an additional 40-foot shipping container has two bedrooms with a shared bathroom.
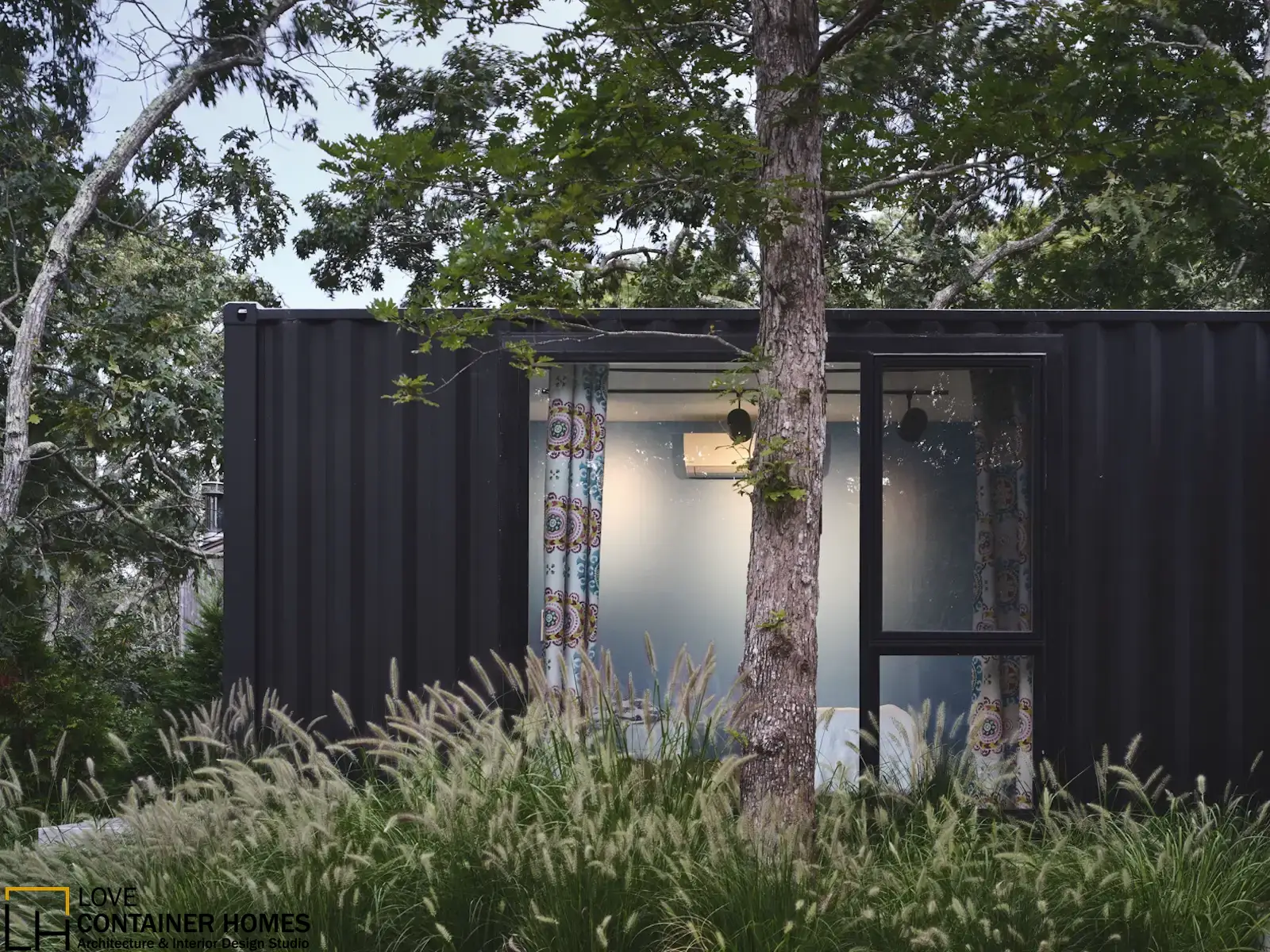
The eastern and western corrugated walls of this shipping container, like the ones in the main structure, have been removed. Full-size glass sliding doors were installed in their place, ensuring ample natural light and air.
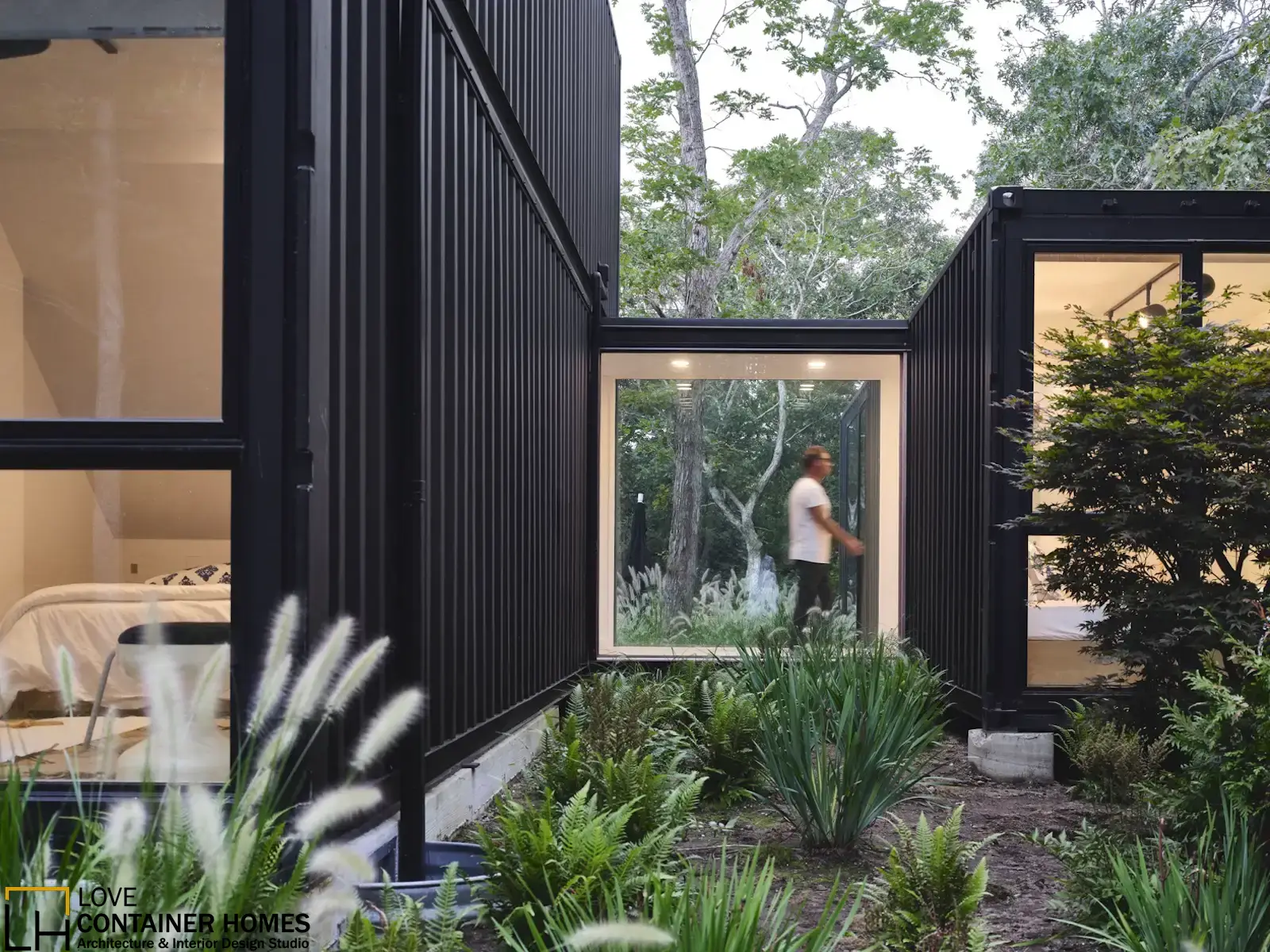
This shipping container is connected to the main double-height structure via a glassed-in walkway built out of a ten feet-cut-away portion of a 20 feet container. All the corrugated walls of this cut-away container were removed, and glass was installed on it.
Tour of the House
Let us now embark upon the tour of this beautiful home. We recommend that you keep the floor plan handy so that you may refer to it in case you are lost.
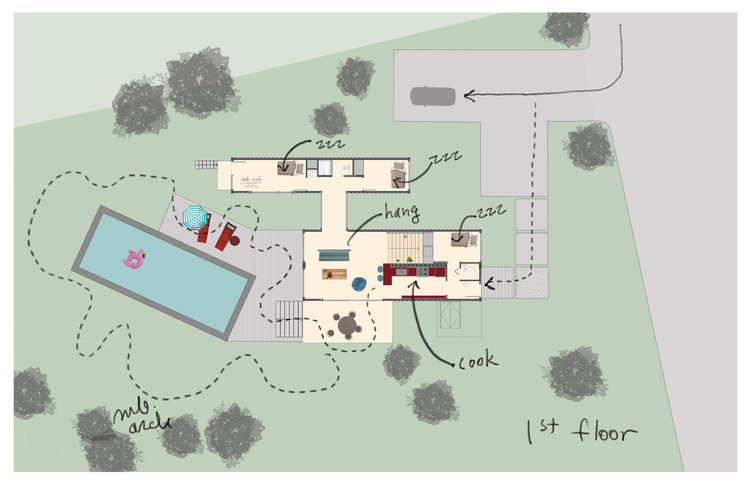
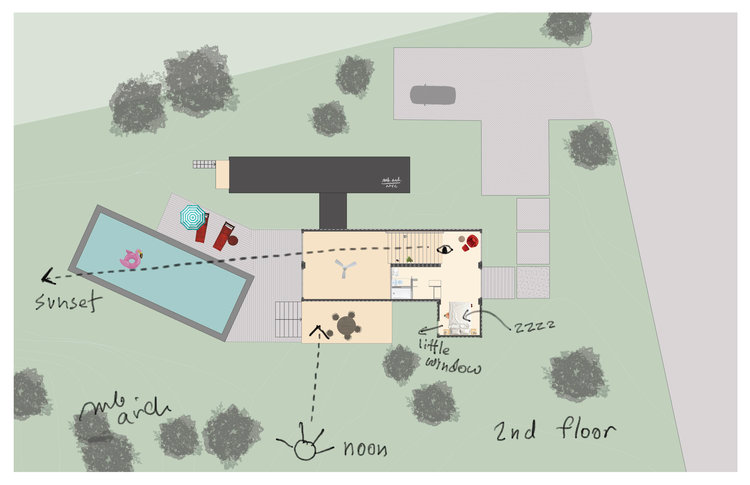
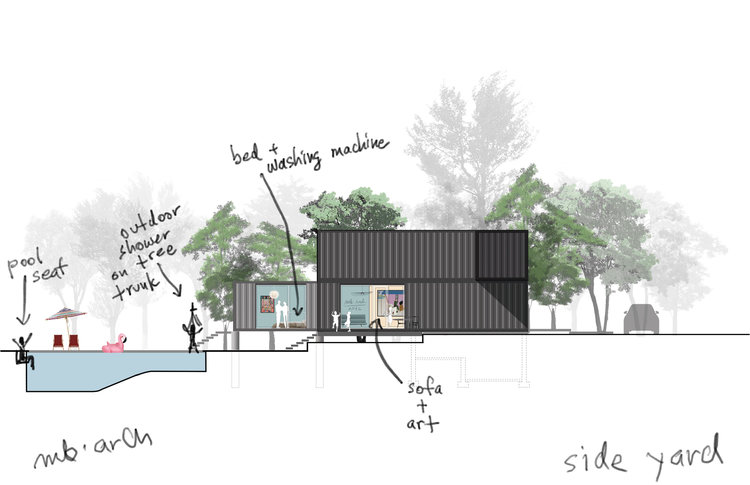
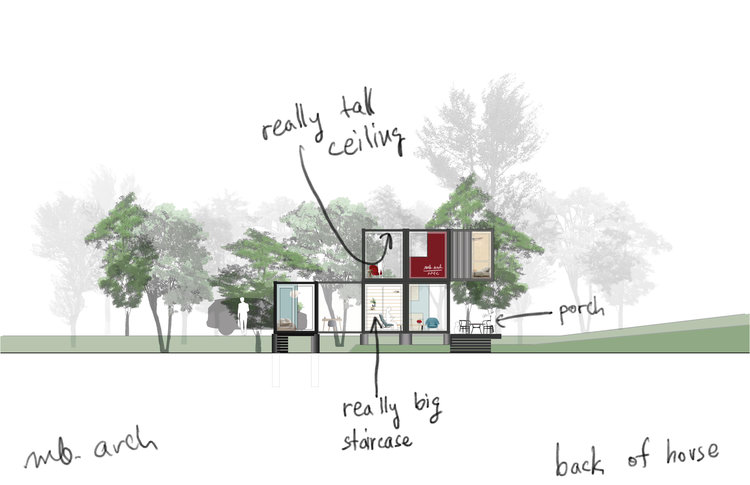
Parking and the Entrance
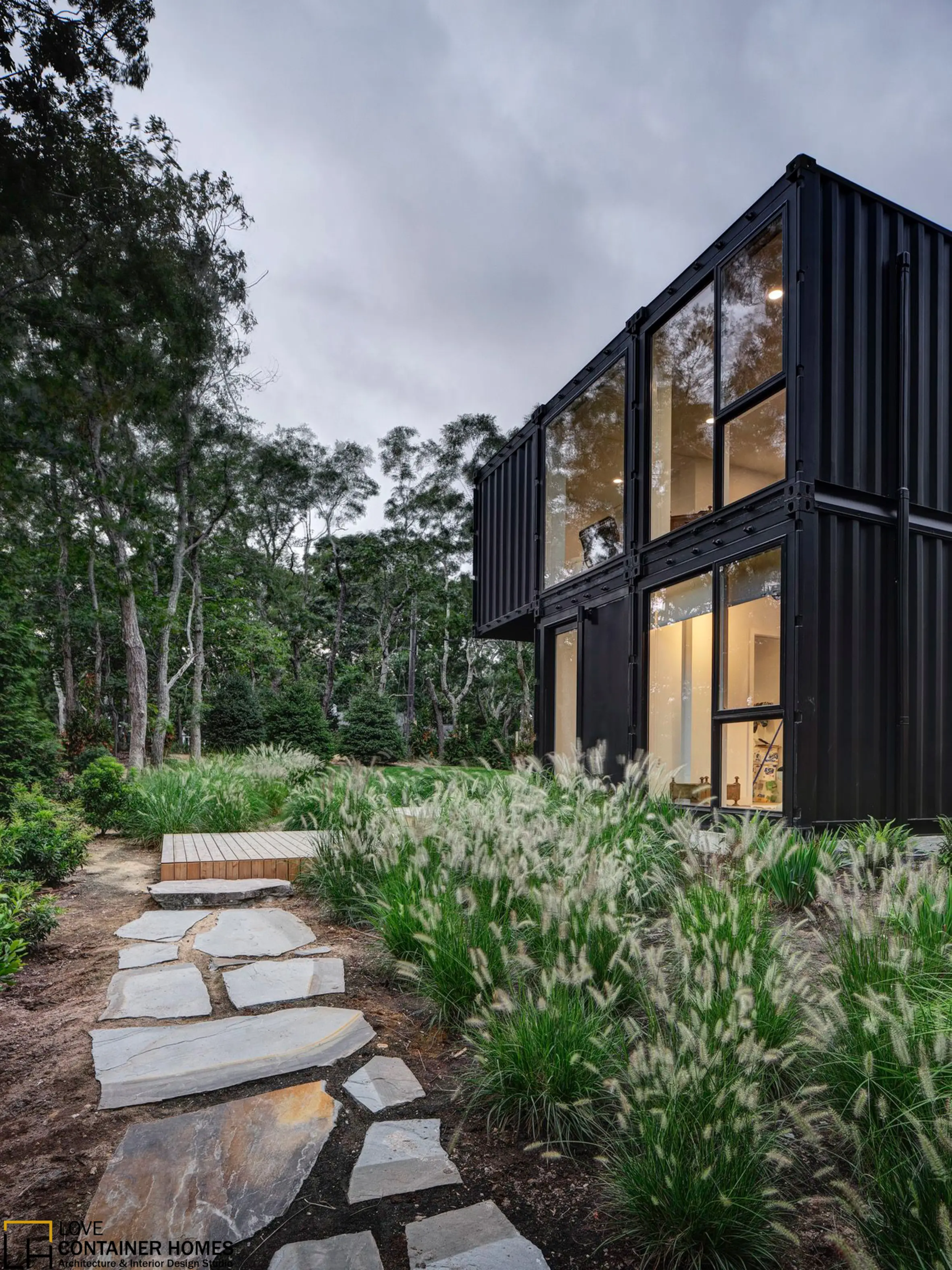
As you approach the property, you’ll first notice the concrete parking space for three cars on the east end. An open walkway of paved sandstone connects the parking space to the mahogany decking leading to the main door of the container home. The plants and the Ballard light alongside the pavement offer a luxury feel.
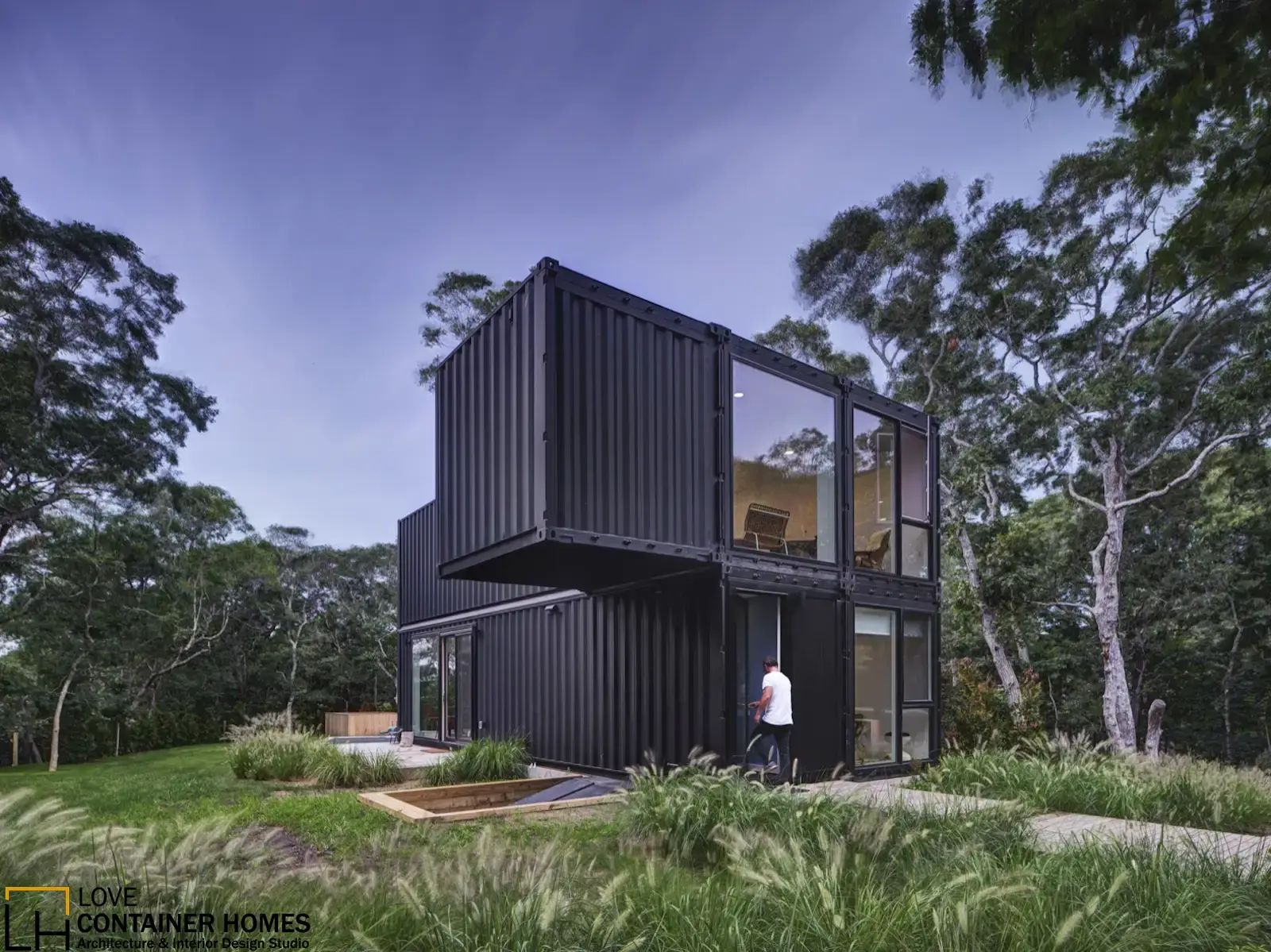
Lobby and the Guest Bedroom
You find yourself in the lobby of the container home upon entering the main door. Attached to the entrance is a bathroom that also serves the purpose of the powder room.
North of the entrance lies a guest bedroom that can also be used as a working space. The bed in the bedroom is a Murphy Bed that can be converted into a work desk. The floor-to-ceiling height windows, created by removing the metal doors of the container, allow ample light, air, and beautiful views of the exterior of the container home.
The placement of the guest bedroom and the bathroom provides comfortable living space for the guests away from the private living space of the container home.
Kitchen
The minimalist yet fully equipped kitchen with Corian countertops and warm track lights will catch your eye as you walk west from the lobby.
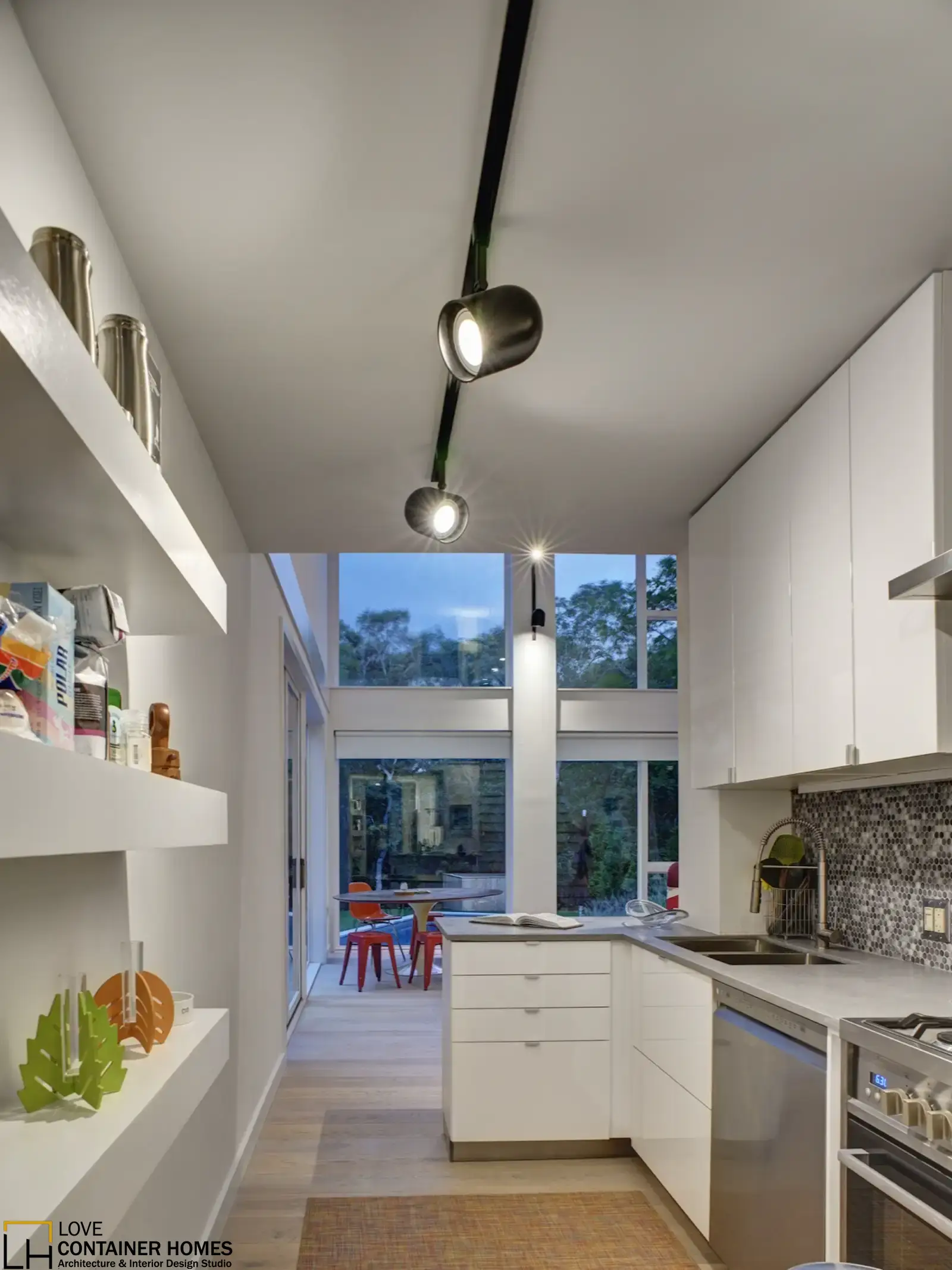
Out of the two bottom shipping containers that form the main structure of the house, a half portion of the southern container was used to plan the kitchen. The cabinets beneath the counter and on the wall provide ample space for appliances and storage. The wall opposite the counter also has an additional rack for storing items of frequent use.
The counter of the kitchen runs along the wall of the container and extends into the living room. This counter can be used as a dining space for breakfasts.
The linear placement of the kitchen allows the free flow of people, light, and ventilation across the whole expanse of the container home. One can easily view the house’s exterior in both directions while standing in the kitchen.
Main Living Space
Continuing towards the west, you’ll enter the clean and minimalistic living and dining area with a double-height ceiling and a stunning wall of windows. These windows allow the natural light to flood the living area and provide breathtaking views of the pool in the woods.
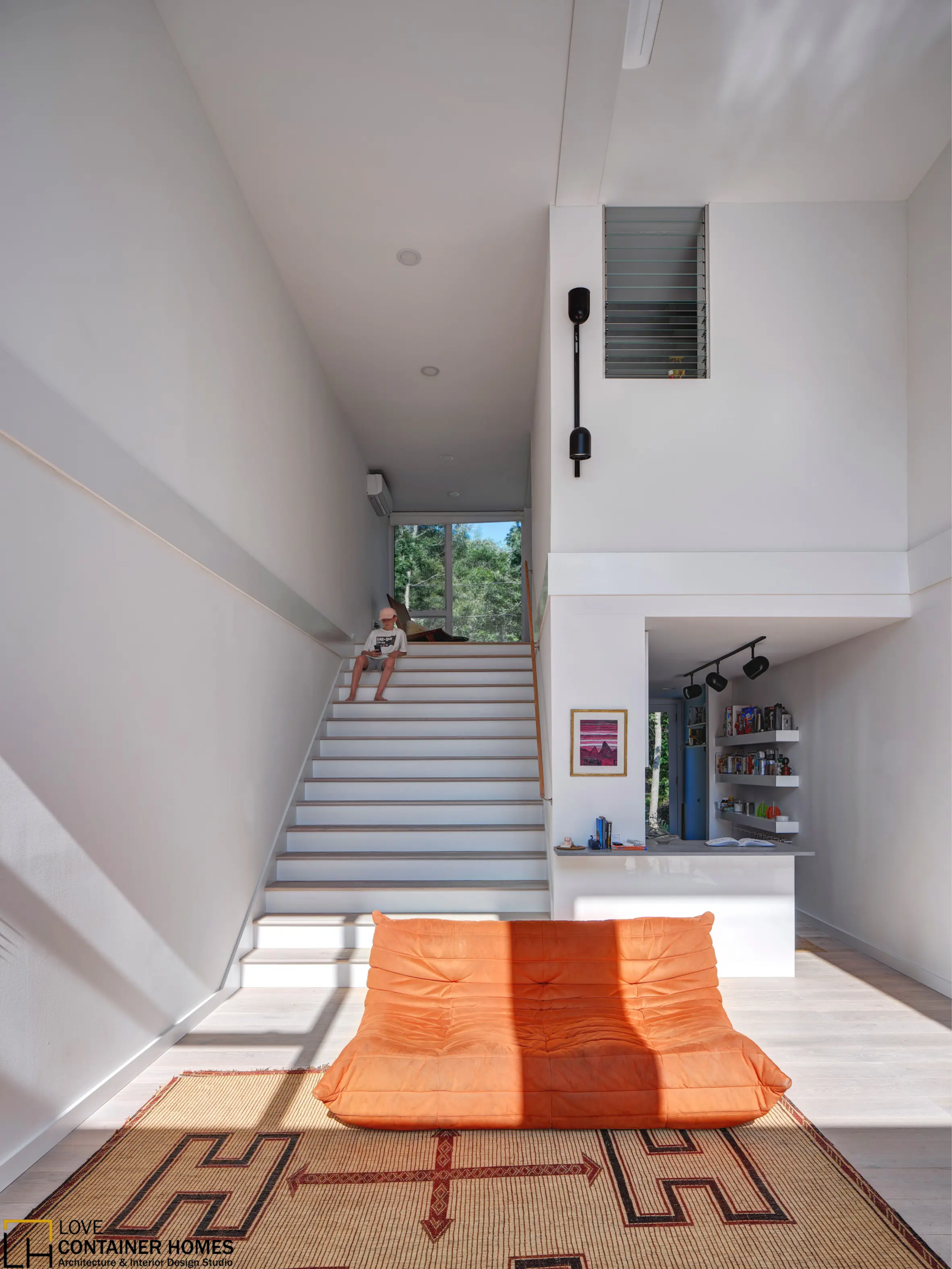
The white walls and whitewashed hardwood floors offer a sense of serenity and calmness. In the living room, you’ll also find a vintage reed mat, a Toga sofa, and a Saarinen table with Tolix red stools.
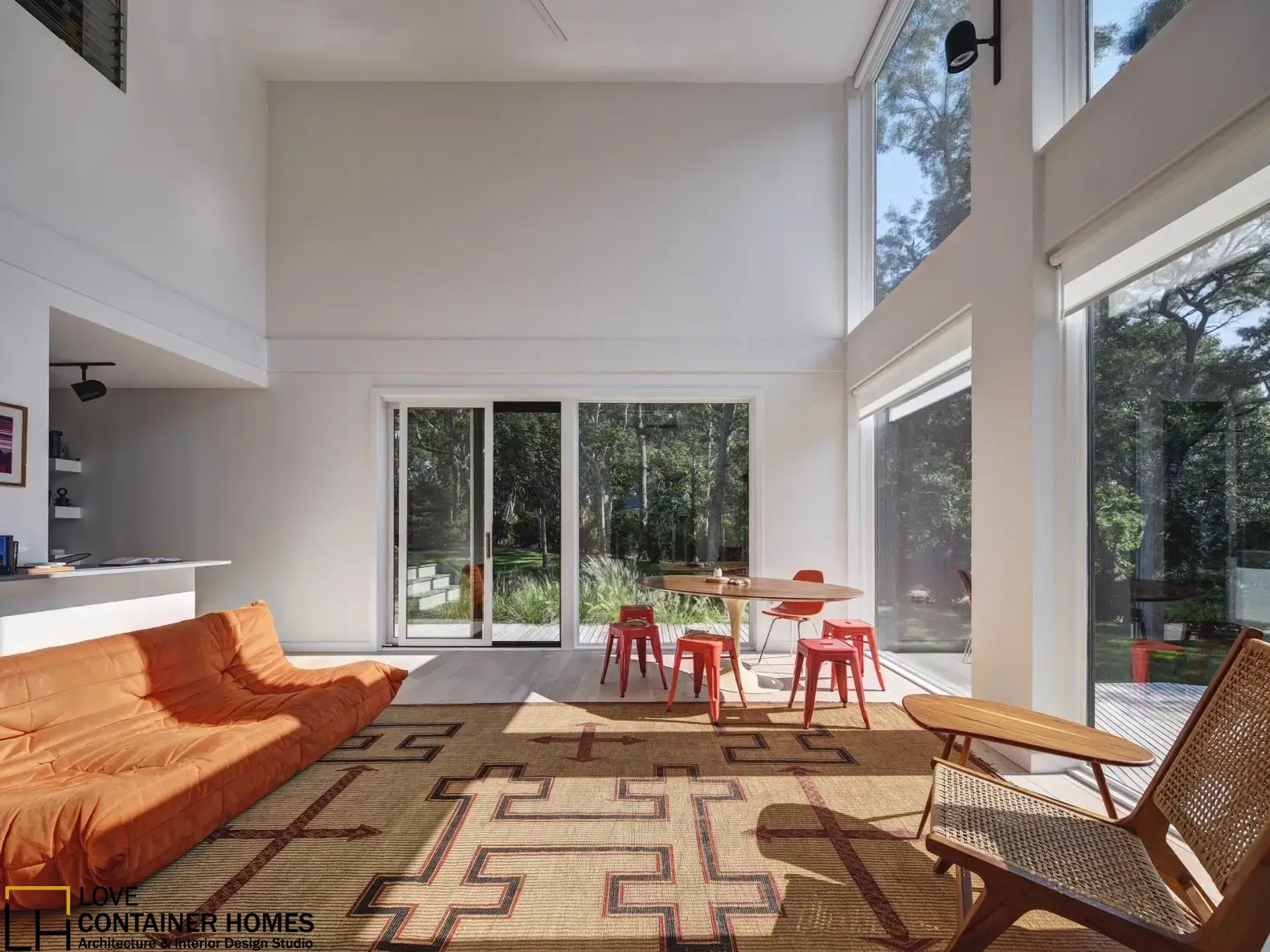
Additional features of this living area include the wide stairs that act as benches and offer an ideal spot for sitting and watching sunsets through the large, glassed wall. If observed from the stairs, the living area on the ground floor feels like an “amphitheatrical room.” This enhances the luxury of this container home.
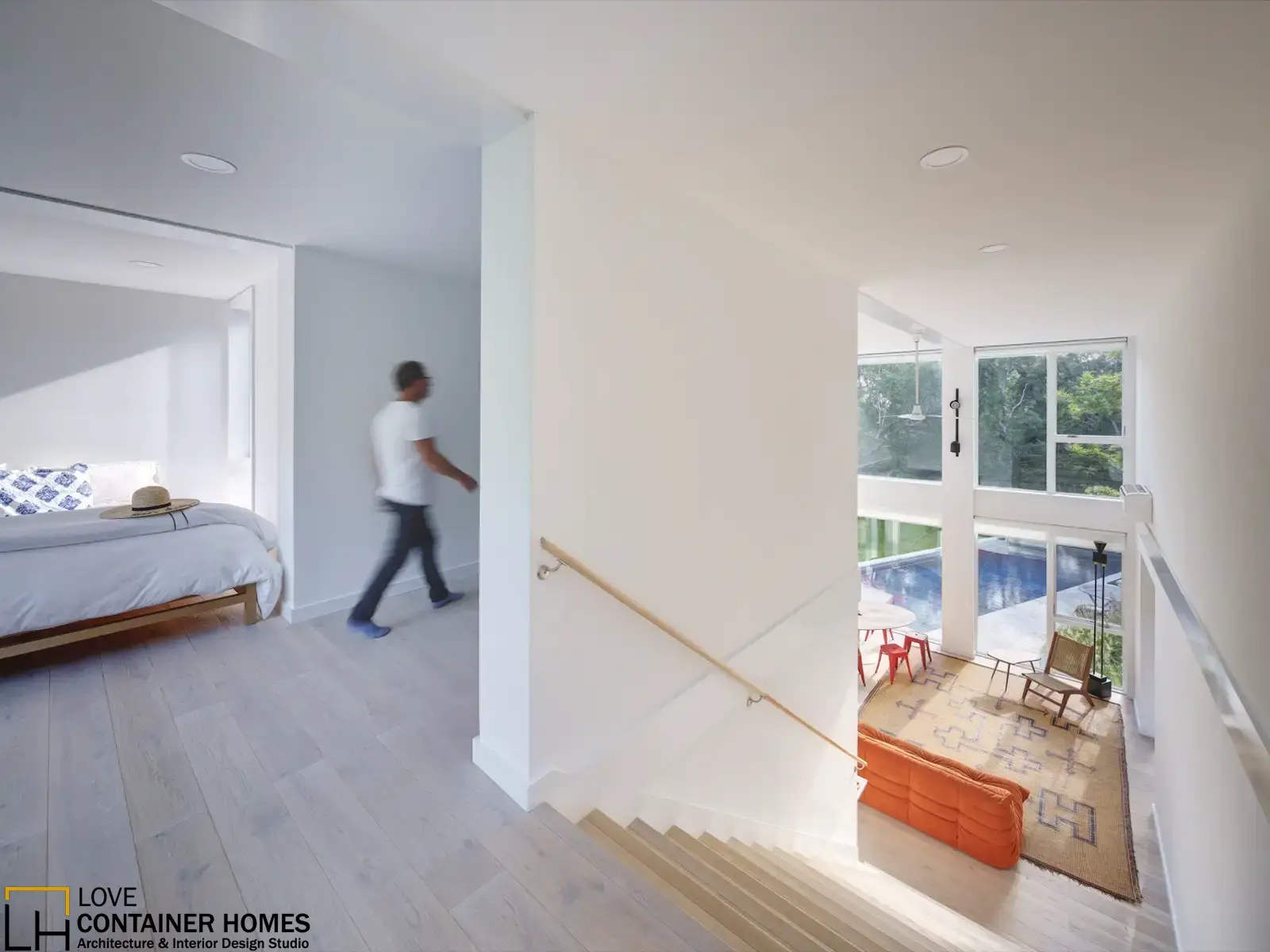
These stairs provide access to the master suite on the second floor, which we’ll get to in a moment.
Accessory Shipping Container
On the northern side of the living room, a 10 feet long glassed walkway leads you to the accessory 40-foot shipping container that houses two bedrooms and a shared bathroom. Like the main structure, this container has floor-to-ceiling windows and sliding doors, allowing ample natural light and air from the exterior.
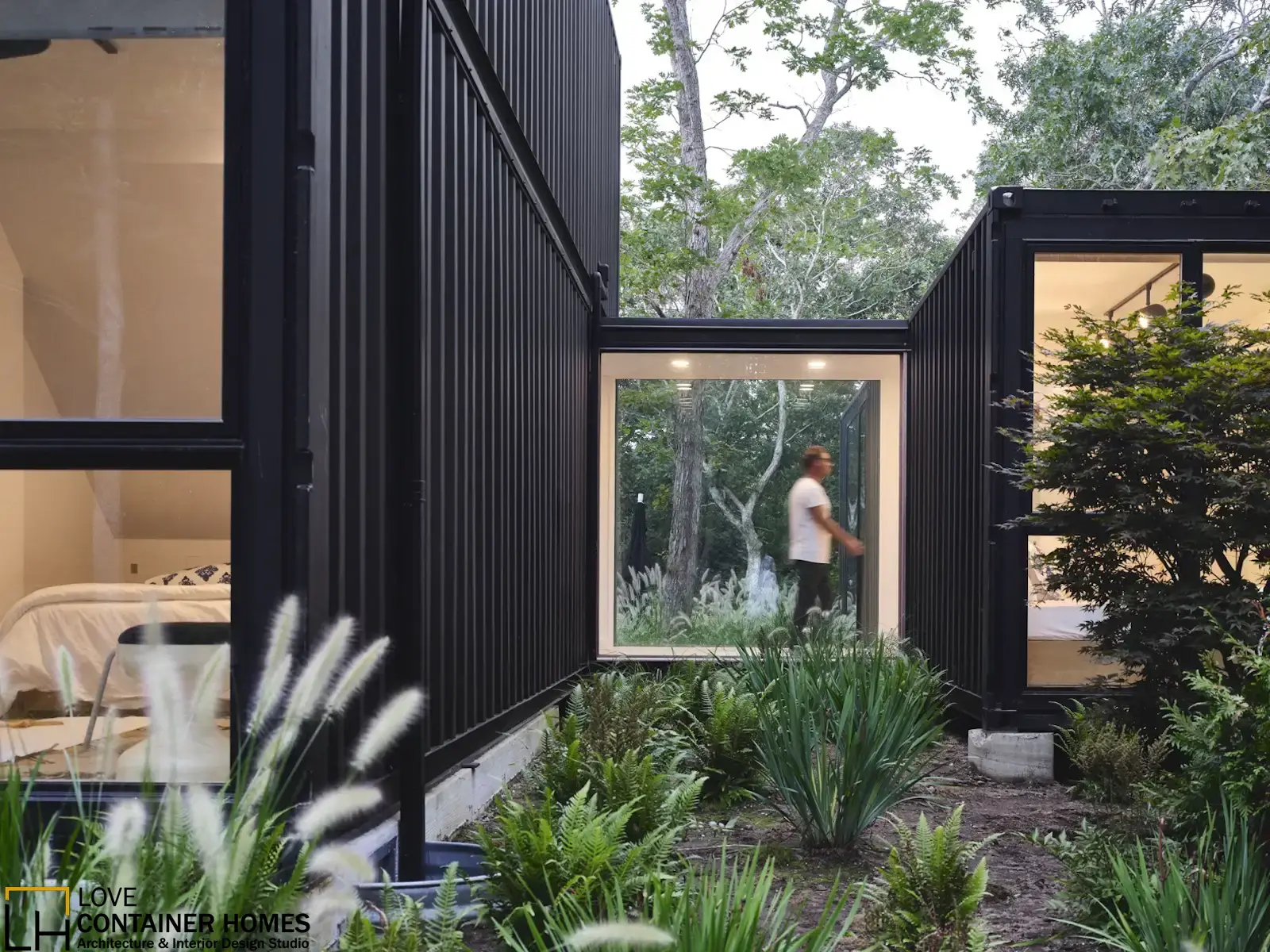
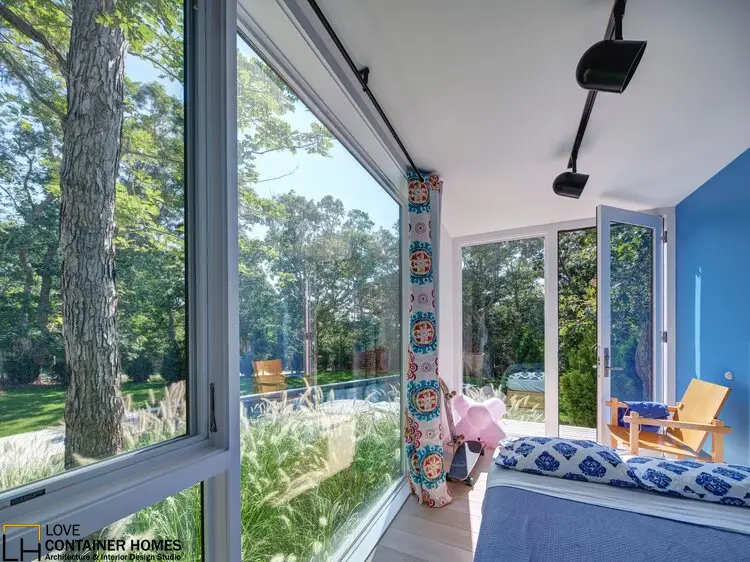
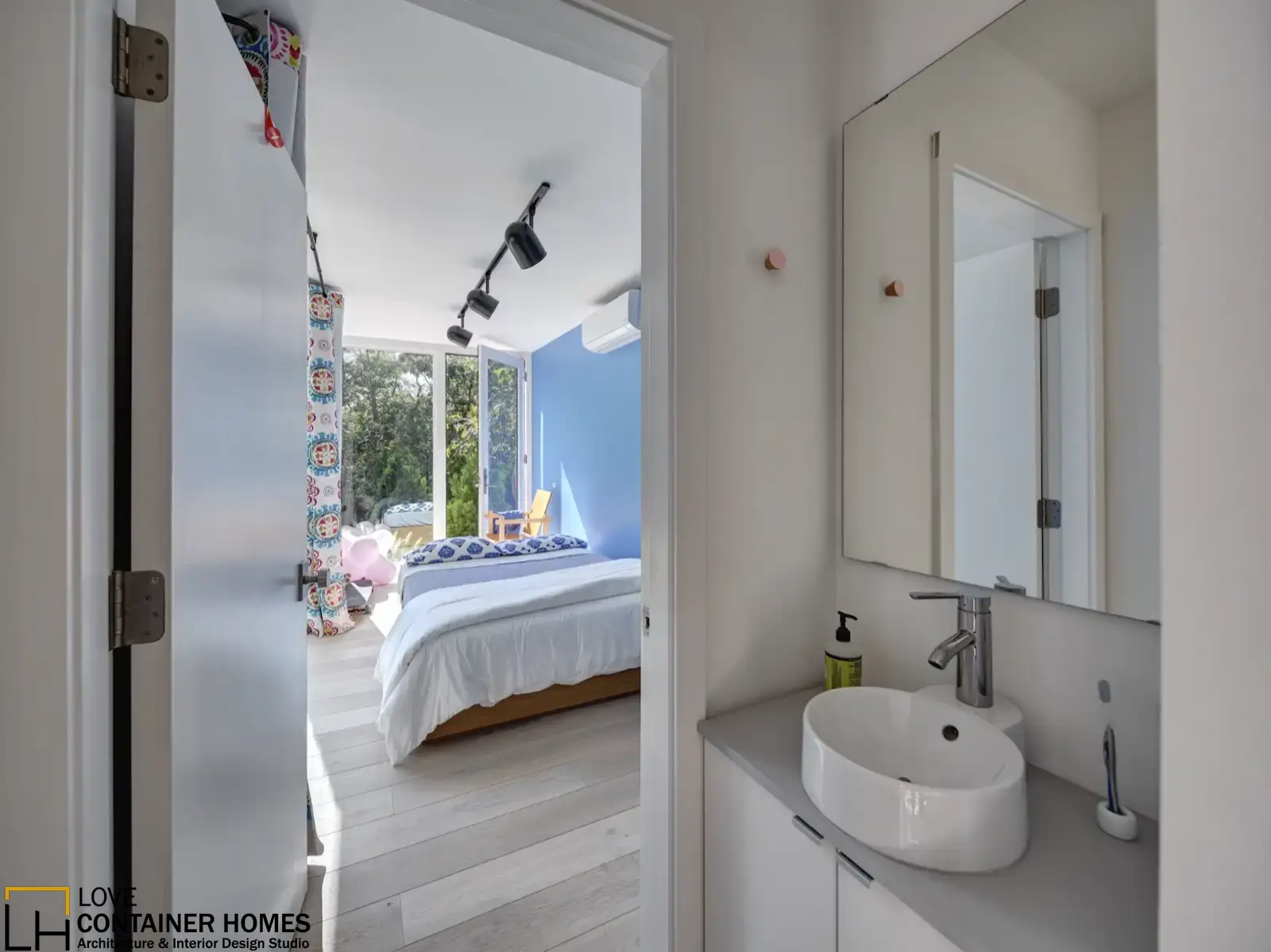
Second Floor – Master Bedroom
Now, let’s take the stairs to the second floor from the living area, configured in a west-east orientation.
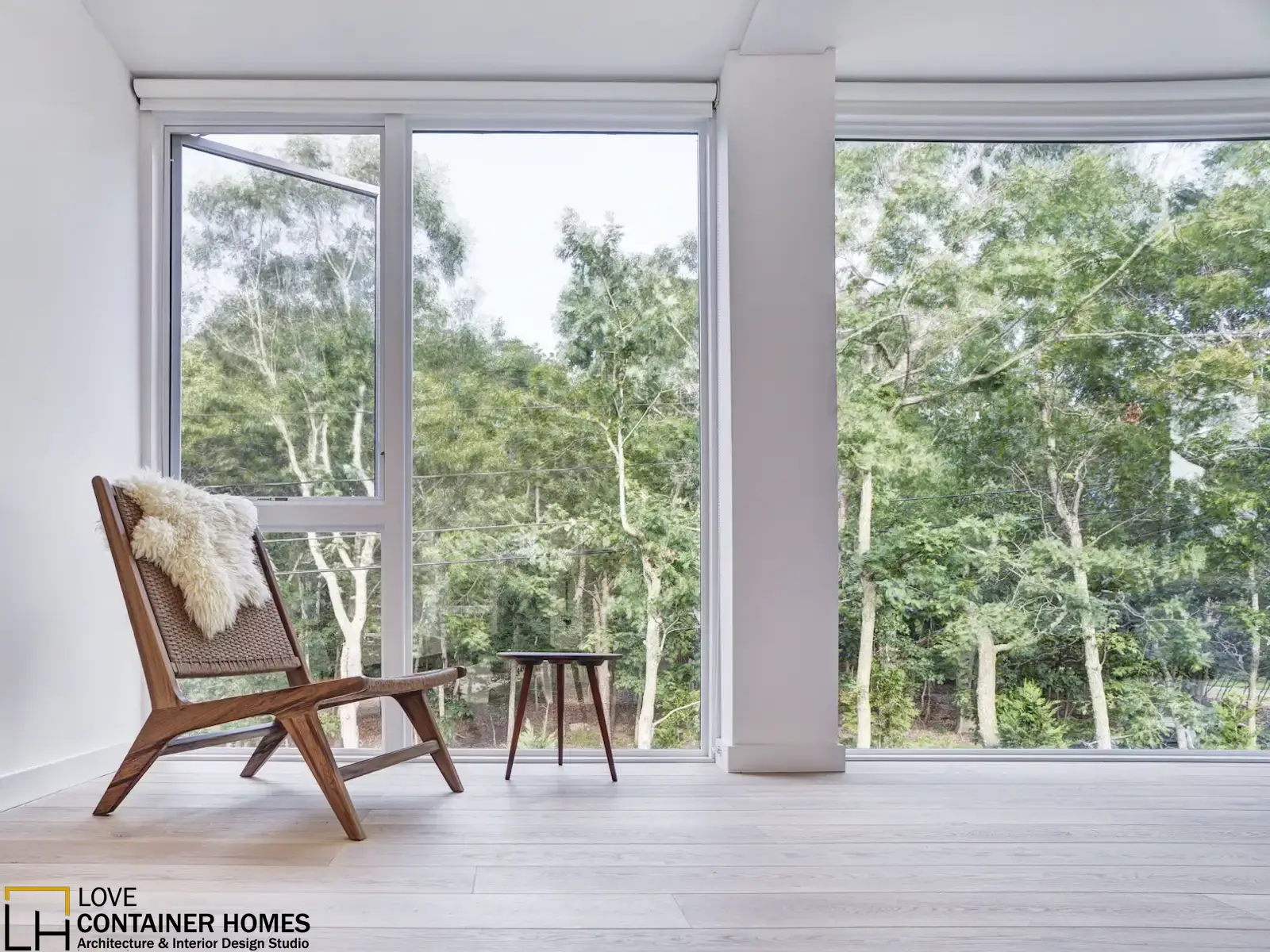
As you climb east, you’ll enter the master bedroom with floor-to-ceiling height windows that provide an illusion of being immersed in the surrounding treetops.
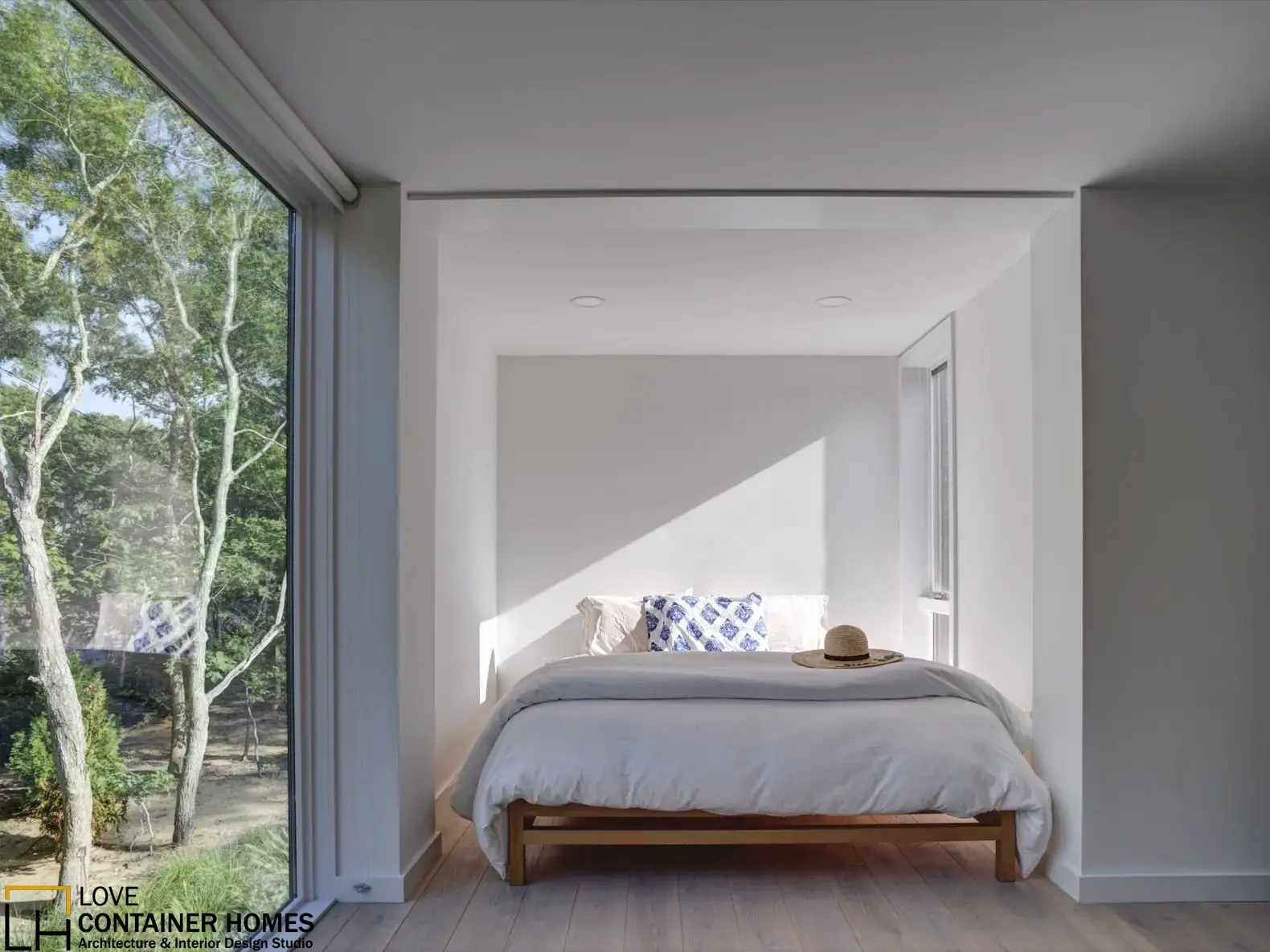
The pop-up shipping container we mentioned earlier houses a king-size bed. A portion of this container’s wall has been removed to create a floor-to-ceiling window. This allows for the views of the pool and patio from the bedroom.
A walk-in closet and an attached bathroom are on the west side of the bedroom.
Deck, Pool, and Patio
The exterior deck and the pool in the west can be accessed from the main structure and the accessory shipping container in the north. The steps of the deck leading down to the pool create a series of benches which are the perfect spot to lounge and soak up the sun, surrounded by the lush greenery of the property.
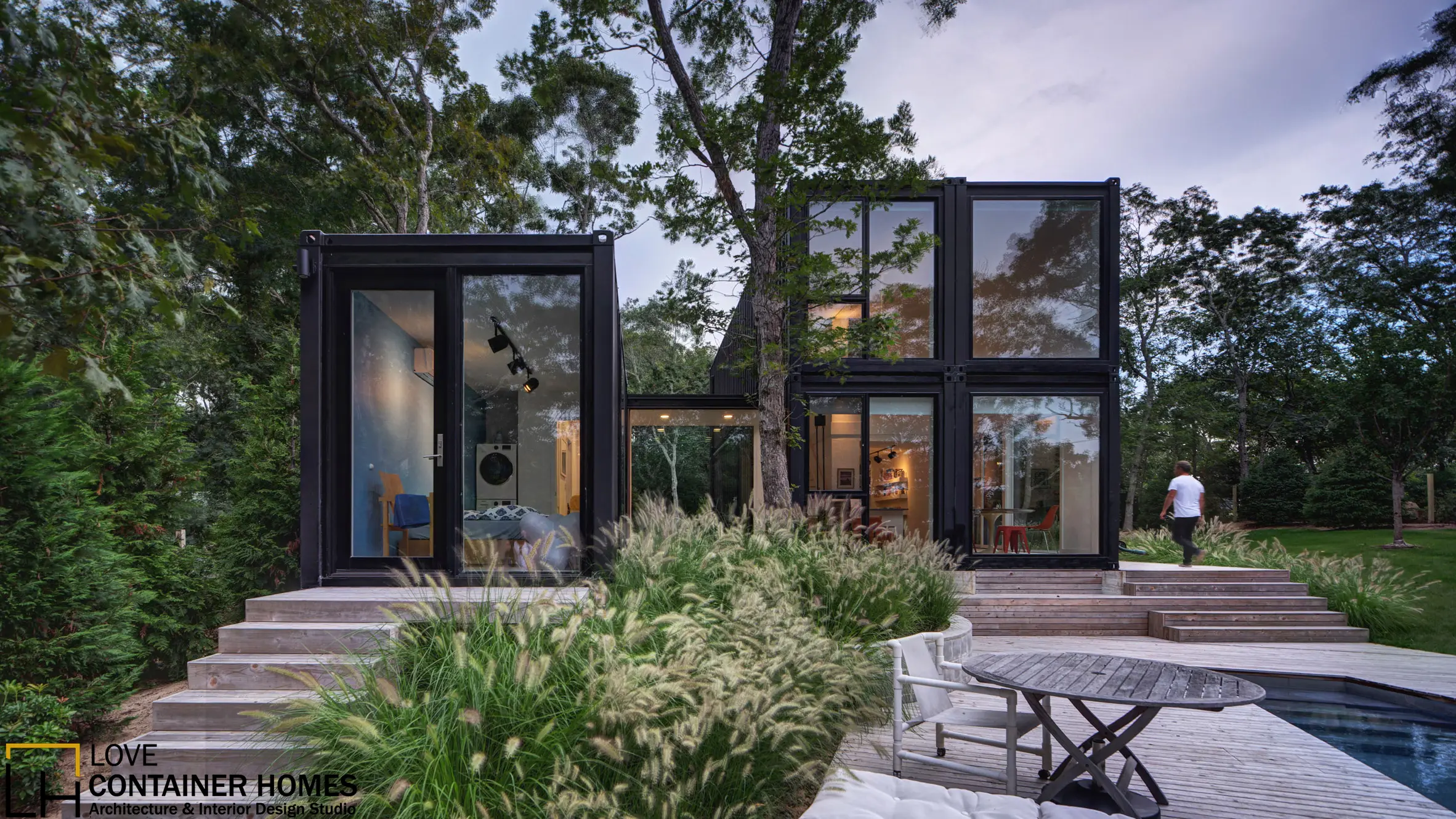
The wood paneling across the pool’s perimeter matches the deck’s wood. All wood used in the deck was sourced from the property itself. This led to huge savings. Otherwise, lumber is a luxury today!
Besides the pool, there is a small patio space equipped with lounge chairs and a round black grill, making it the perfect place to host summer barbecues and pool parties.
Walking further down the stepped deck towards the west, you’ll find a beautiful park ideal for morning yoga, evening walks, and relaxation. In the future, the homeowners wish to use a portion of this park to create an escape den and a media room on the western corner of the property using two shipping containers.
Additional Features
This container home doubles down on eco-friendly living by producing its own energy using 20 kW solar panels. The house is connected to the grid, and all the surplus energy produced by the solar panels is sold back to the grid.
How Much Does a Shipping Container Home Cost?
Now, let’s talk about the construction costs of this luxury custom container house. Building a house using shipping containers is not only speedy and efficient, but it’s also a cost-effective alternative to a traditional house. Multiple containers can be modified simultaneously in a factory and delivered to the property for installation, saving time and cost.
With all its luxury and modern finishes, building this custom container home costs about $320 per square feet. This cost excludes the cost of the property. You might feel this cost is less or higher depending on your location. If you live in non-metropolitan, semi-urban, or rural areas, you will find this cost very high. On the other hand, people from urban, densely populated, and high-real estate-demand regions will find this cost a steal.
Irrespective of where you live in the country, a house made of shipping containers is always cheaper than a conventional house. To illustrate, the cost to build traditional custom homes in Long Island, NY, where this shipping container home is located, averages around $800 per square feet! This is substantially higher than the national average of about $450 per square feet.
Such a low cost for this luxury shipping container home meant homeowners could have the dream home they always wanted without breaking the bank.
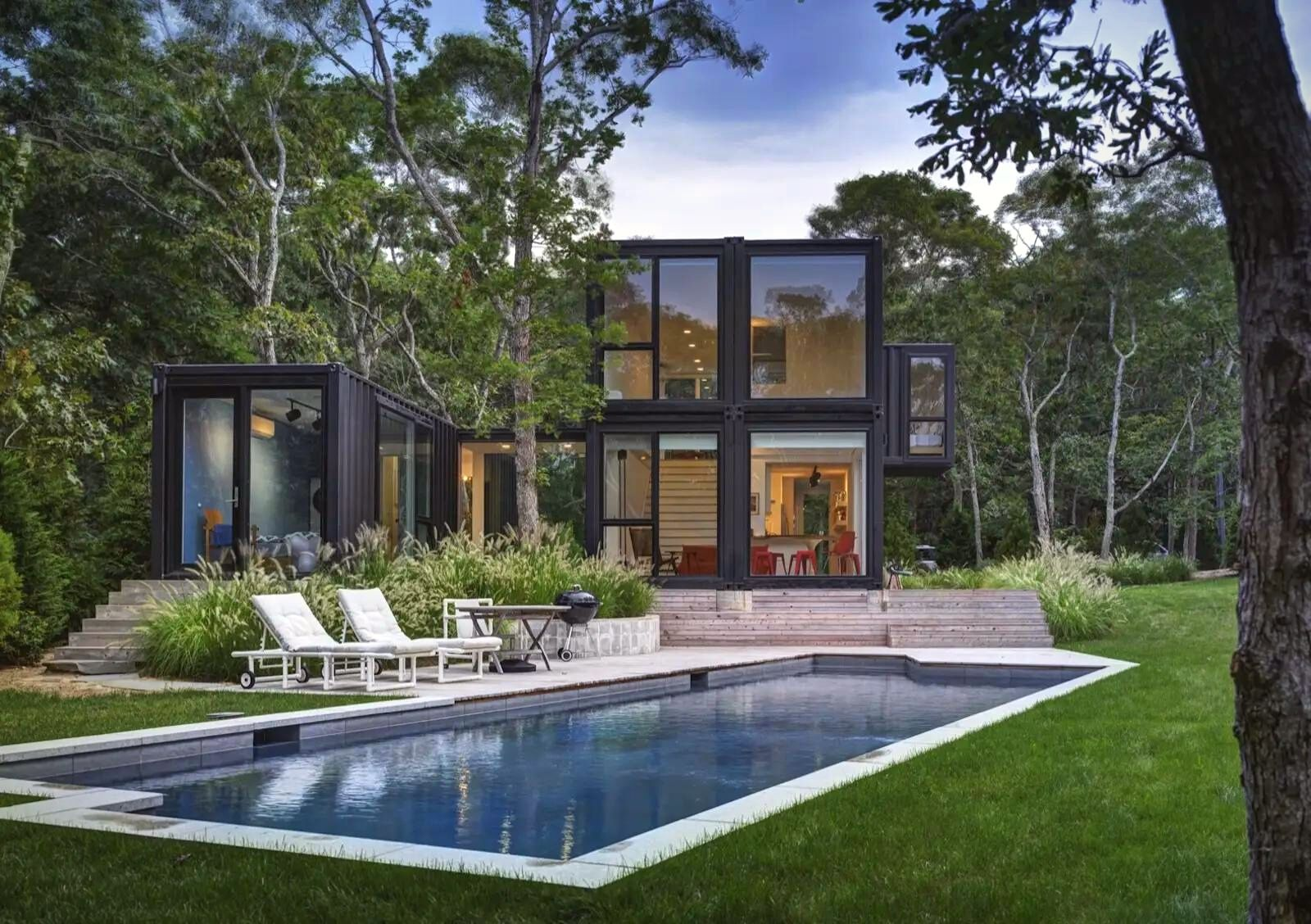
Our Take
Overall, this shipping container dream home is a modern architectural gem. It demonstrates how used shipping containers and other reclaimed materials can create a one-of-a-kind luxury living space with the help of immaculate planning and innovative design. It’s a testament to the endless possibilities of shipping container architecture.
This container home truly has it all – innovative design, structural strength, speed, and efficiency in construction, and a cost-effective alternative to traditional construction methods.
So what are you waiting for? Contact us for a free consultation on building your own shipping container home. Also, follow our weekly newsletter that brings you stunning shipping container homes from all around the globe.
About Love Container Homes
Love Container Homes specializes in feasibility studies, planning, design, and cost estimation services for shipping container homes. We have also partnered with trusted container home builders who build shipping container homes for our clients. We are genuinely passionate about shipping container homes and believe they are residential architecture’s future. We also have trusted dealers of shipping containers. You may contact us if you need shipping containers for your project.
Follow us on other channels:


